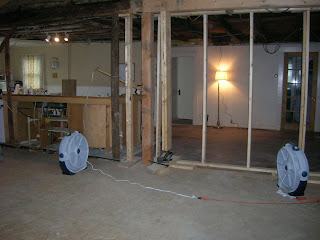Today the interior work continued. Matt packed up the kitchen stuff into about 20 huge plastic totes and the kitchen cabinets were ripped out.
The carpet and sub-floor in the living room was ripped up and --surprise!-- wood floors underneath!
Other surprises: Spirit of '76 wallpaper!! ...
...and wide pine boards on the kitchen/living room wall.
Here's a really really old beam along the top of the ceiling exposed now that the horsehair plaster is down. Goodbye, mice in the ceiling. Fun's over.
A footing had to be poured in the basement today to support a very important post that will support a large beam that spans the whole open room, about 24 feet. It looks a little "Silence of the Lambs" down there right now but usually there's a workshop bench with tools in that spot.
And although the basement's looking spooky, the neighbors only see this: the new addition with pretty brand new shingles on the outside!
The dogs' space is really limited now but as long as the food gets ready at exactly 4:15 p.m. they are happy. They also like having a front row seat to all the action. -KAD


















































